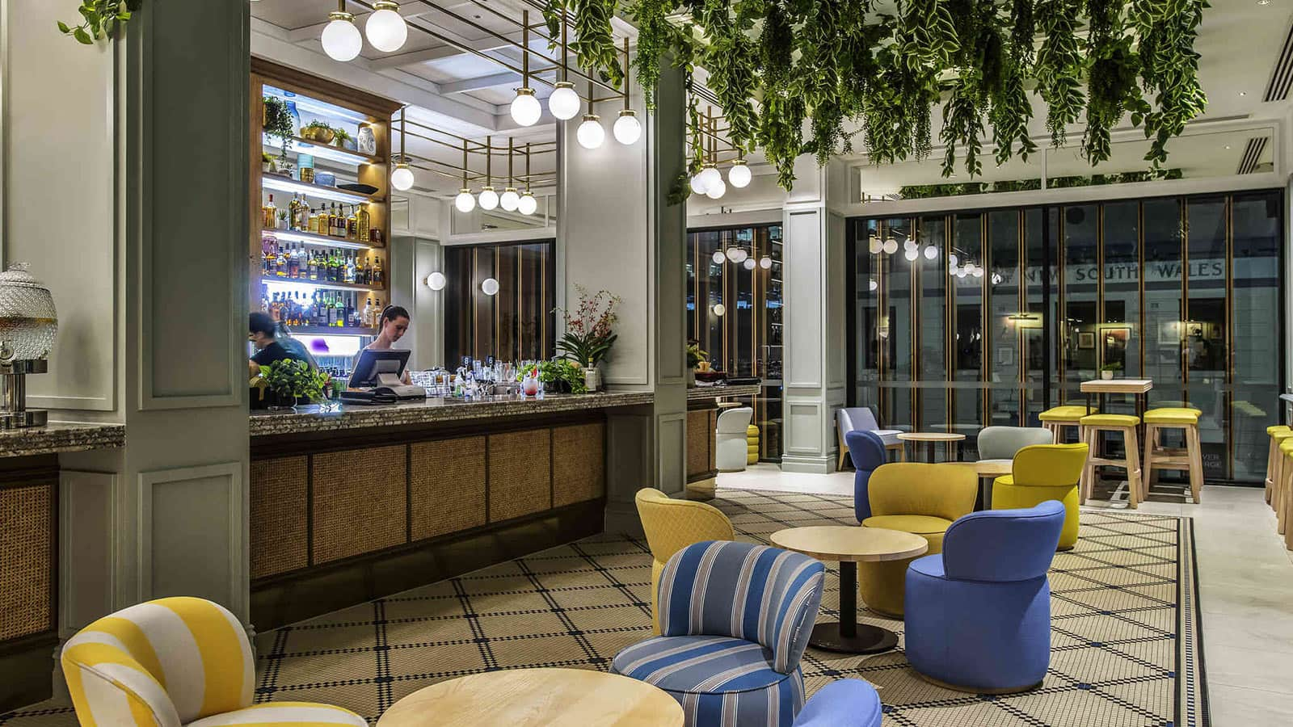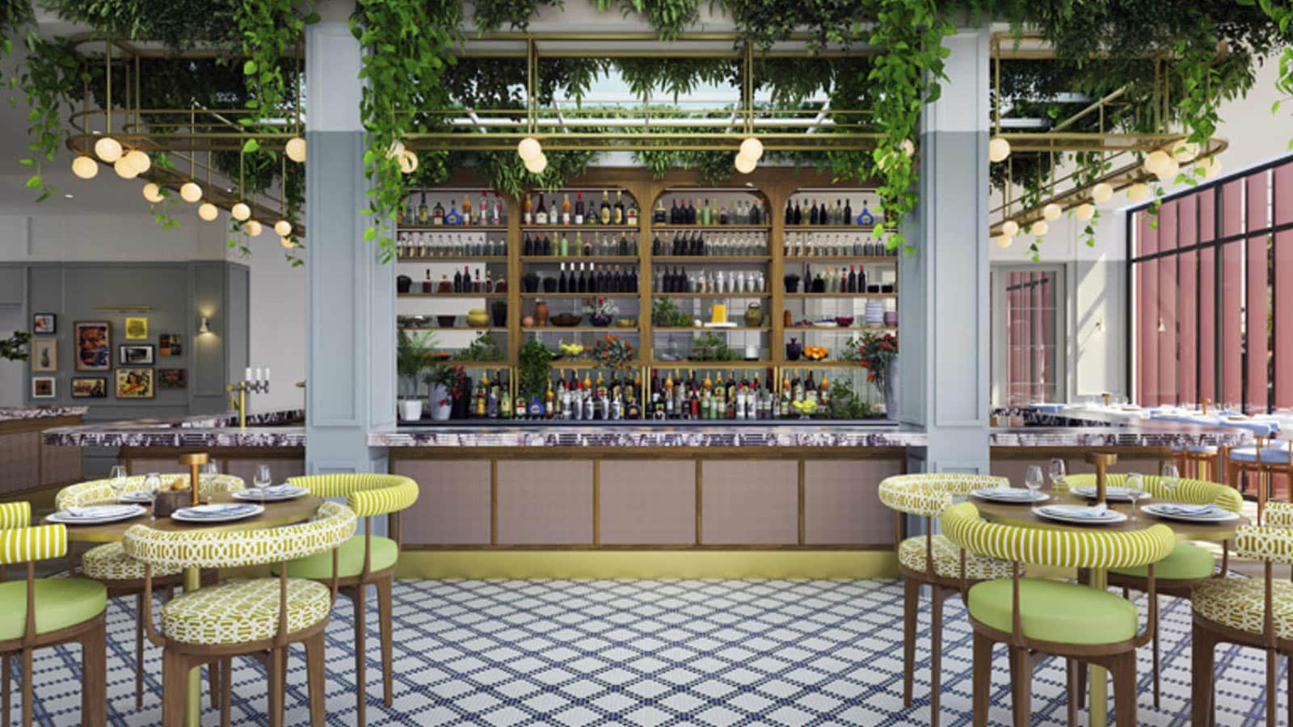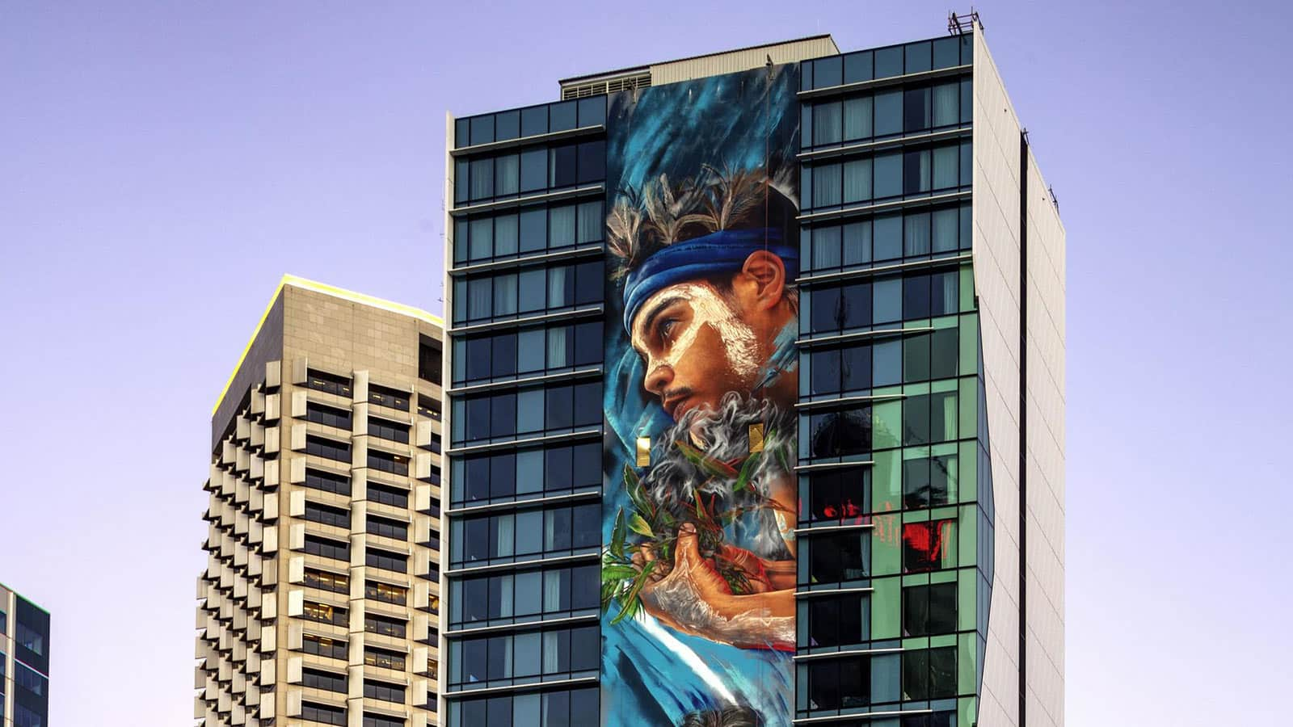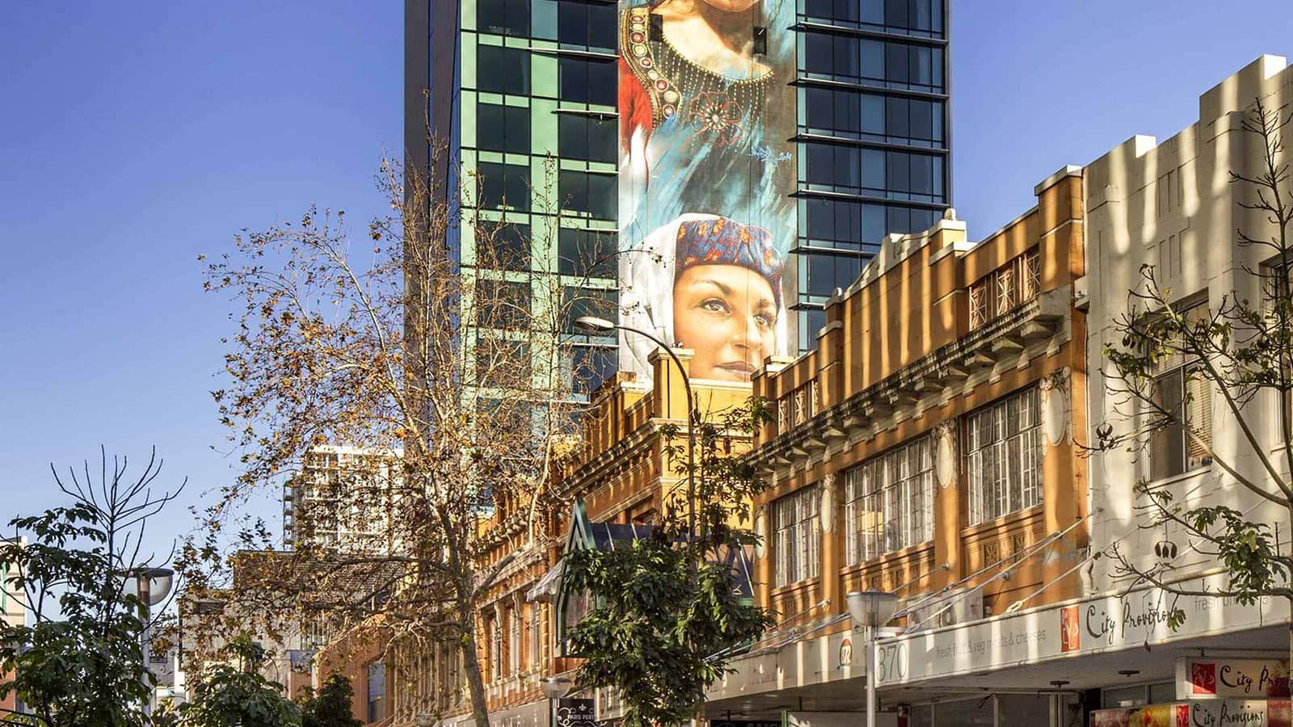The Adnate Hotel
This new exciting development in the heart of Perth’s CBD adjacent to the luxurious King St district was inspired by the portraiture of the renowned Australian street artist Matt Adnate.
The Adnate Hotel
The Project
The Adnate Hotel in Perth is part of the art series of hotels for the Accor group. This new exciting development in the heart of Perth’s CBD adjacent to the luxurious King St district was inspired by the portraiture of the renowned Australian street artist Matt Adnate. The hotel’s east-facing wall features one of the world’s largest ‘mega mural’s – a monumental artwork spanning 25 storeys.
The new development consisted of a new 250 room hotel, outdoor pool, café, bar & gym.
Overview
TES Electrical was contracted to carry out complete electrical works including all general power & lighting throughout and the following services;
- Underground consumer mains, and site main switchboard including all switchgear, control gear and auxiliary panels.
- Power monitoring system including metering, including metering, instrumentation and
- equipment to main switchboard, rising mains, cabling, terminations and programming.
- Submains and distribution boards throughout, including cable trays, ladders, supports,
- conduits, switchgear and all ancillary equipment to complete the installation.
- Power factor correction (PFC) unit.
- Fire rated power supplies and communications connections to Lift Services Switchboard.
- Exit and emergency lighting throughout the installation complying with the requirements
- of AS 2293.
- Access conduits for the communications system including those for NBN Co.
- Communications backbone cabling including copper and optical fibre cabling, and
- terminations.
- Communications facility cabling including support systems, accessories and
- terminations.
- Communication cabinet/rack power supplies including outlets.
- PABX system including handsets.
- GPON fibre back bone system.
- Electronic security system including control panel, keypads, detection devices and
- interface to lighting controls and fire detection system.
- MATV System to central communications room for the input into site IP MATV System
- inclusive of digital FTA and PayTV distribution including the ability for high definition
- digital TV distribution, including backbone cabling and outlets.
- Access control system to loading bay, common areas and lifts including lift controllers
- and interface, card readers, door hardware, proximity cards, door release buttons, emergency break glass door releases buttons.
- Uninterruptible power supply (UPS) system.
- Closed circuit television surveillance (CCTV) system including cabling to cameras,
- cabling, racking, recording device and auxiliary equipment.
- Lightning protection system.
Timeline
The project commenced in April 2017 with the main hotel works completed in July 2019.
During construction of the hotel TES were also awarded to contract for the Level 1 fitout works for the restaurant / dining area (food and beverage) – known as the Hyde Perth Kitchen + Cocktails.




